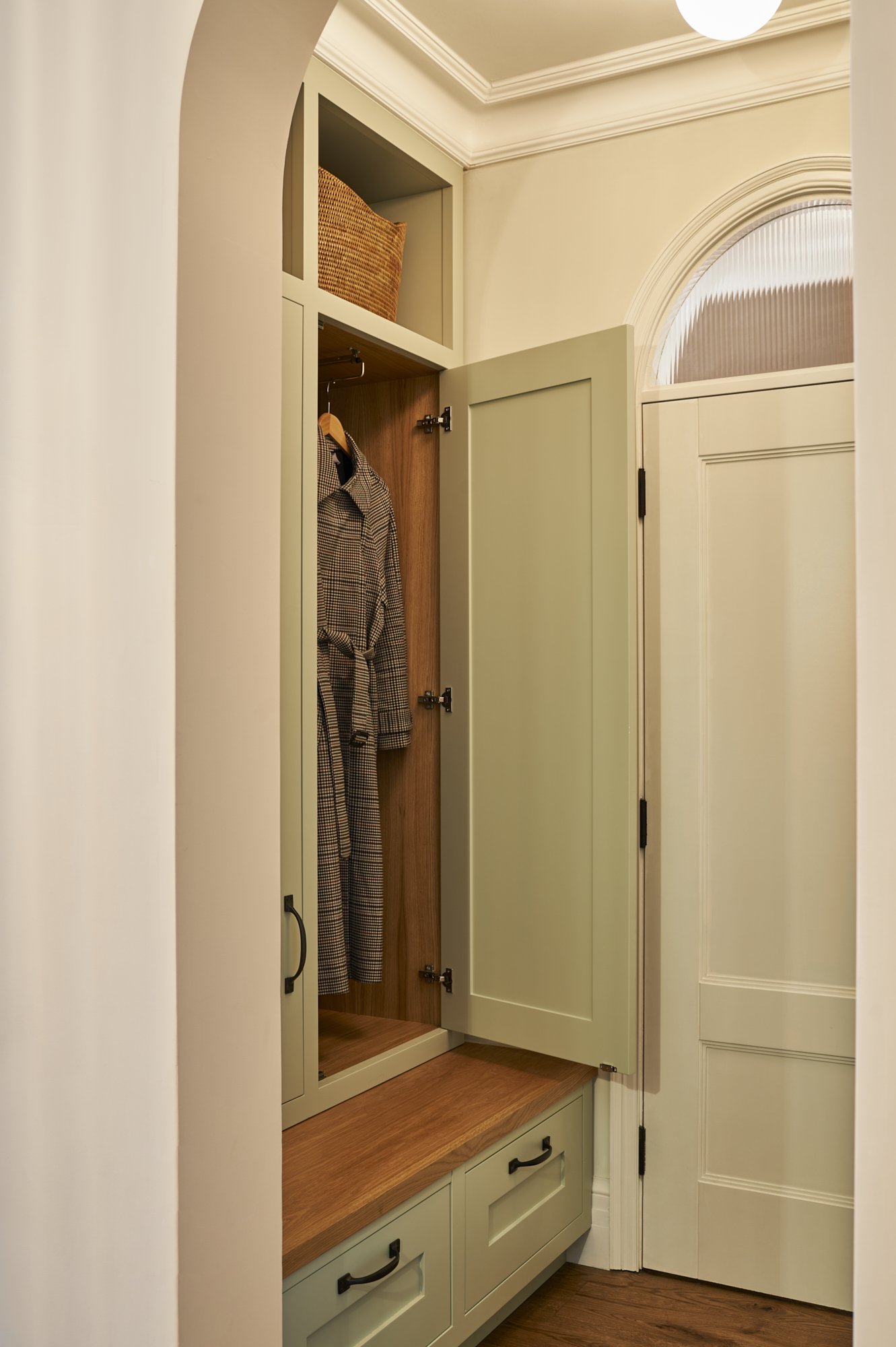Holland Park Mews.
Services
Architecture
Interiors
MadeBy
Client
Private Client
Spec
Architectural reconfiguration
Interior design
Bespoke furniture
Restoration of original listed features
Holland Park Mews is a listed two-storey mews house built in 1862 and situated within the Holland Park Conservation area.
The client came to us with a brief to completely transform the space, wanting colour and life brought back to the property, and for it to feel contemporary whilst also sympathetic to the traditional fabric of the building.
The internal plan layout had been altered over the years with the introduction of modern plasterboard partitions and an imposing central spiral staircase.
Internally, no original features had been retained apart from the exposed roof trusses on the first floor. The principal elevation had remained largely intact and as originally designed, with the noticeable exception of the stuccoed bottle balustrade, which at some point in the past has been replaced with a solid, rendered parapet.
Working closely with the client, we devised an ambitious plan to completely redesign the layout of the property, focused around a sociable kitchen and dining space on the ground floor and allowing for the creation of a second bedroom and airy sitting room on the first floor.
We put British materials and designers at the forefront of the internal decoration, with a primary focus on rich, striking marble surfaces in a range of tones: Stonecombe in the kitchen, Moorcroft in the shower room, Ledmore for the bespoke console and Swaledale to complement the London Plane timber joinery in the sitting room.
A new staircase was designed - both in a less obstructive location and more in line with its historic positioning - along with a series of new roof lights above the stairwell to bring more light into both floors.
Ian Dunn was appointed to complete the extensive joinery throughout the house, including built in wardrobes in both bedrooms, a master ensuite vanity, a cloakroom on the ground floor, and this full-width, multi-purpose shelving and display unit in the sitting room.
A bespoke mosaic was designed for the master bathroom using Craven Dunnill Jackfield tiles, complementing the polished plaster walls.
Six pieces of MadeBy furniture were designed and built by us in our London workshop: a dining console, study desk, and two pairs of bedside tables.
The stuccoed bottle balustrades were covered by a solid rendered parapet - likely due to their poor condition. After careful removal, we refurbished each of them to their original period style.
Like this project, and thinking of your own? We really enjoy chatting to potential clients about the services we can offer. Please feel free to call or email us to discuss.

























